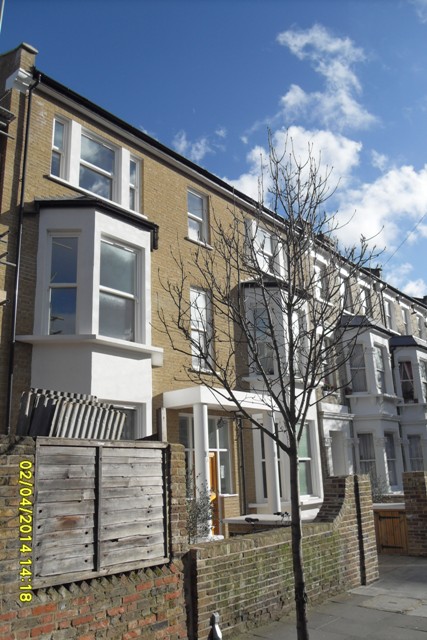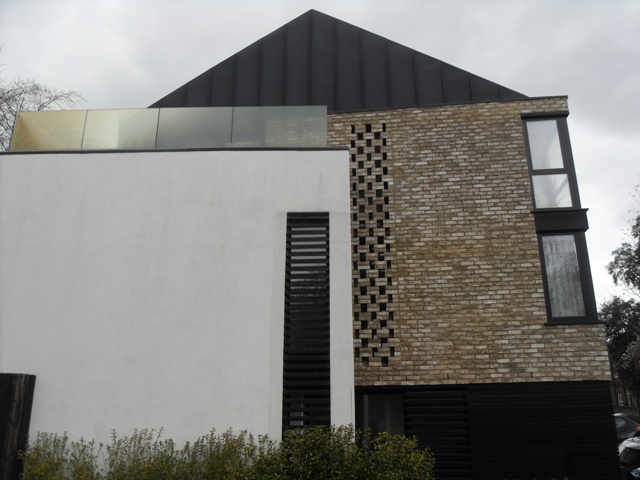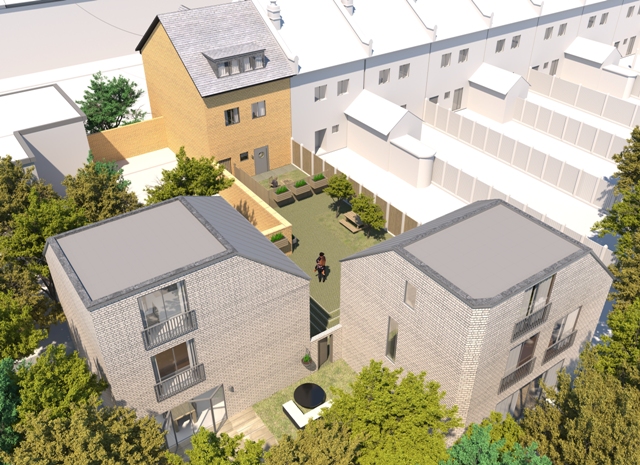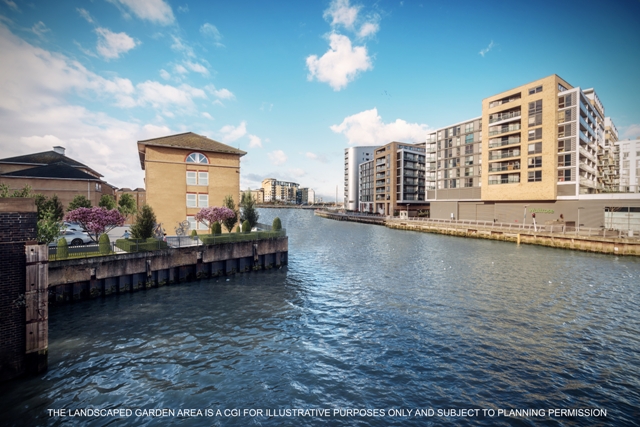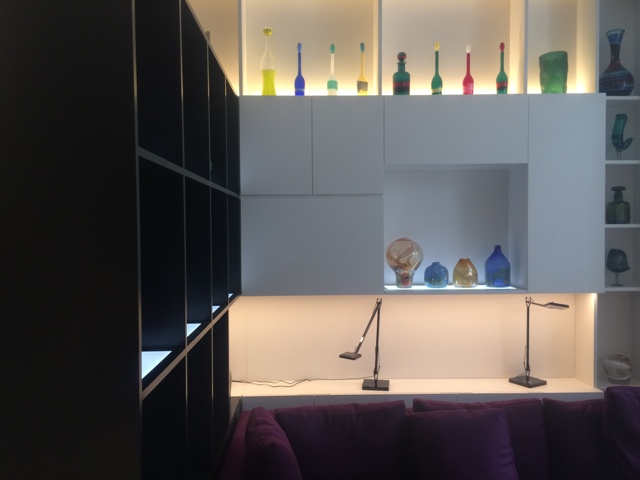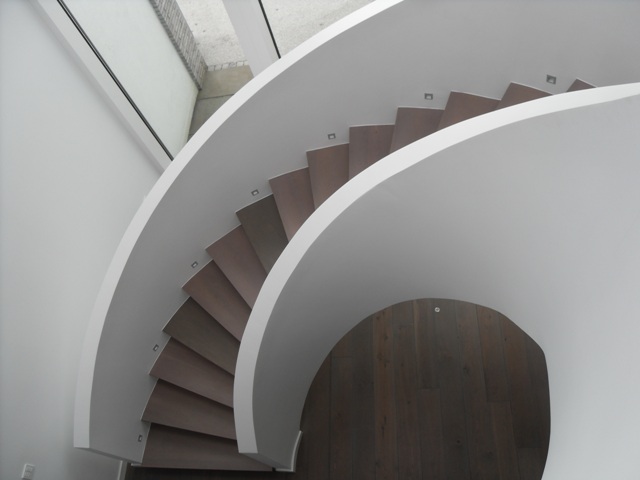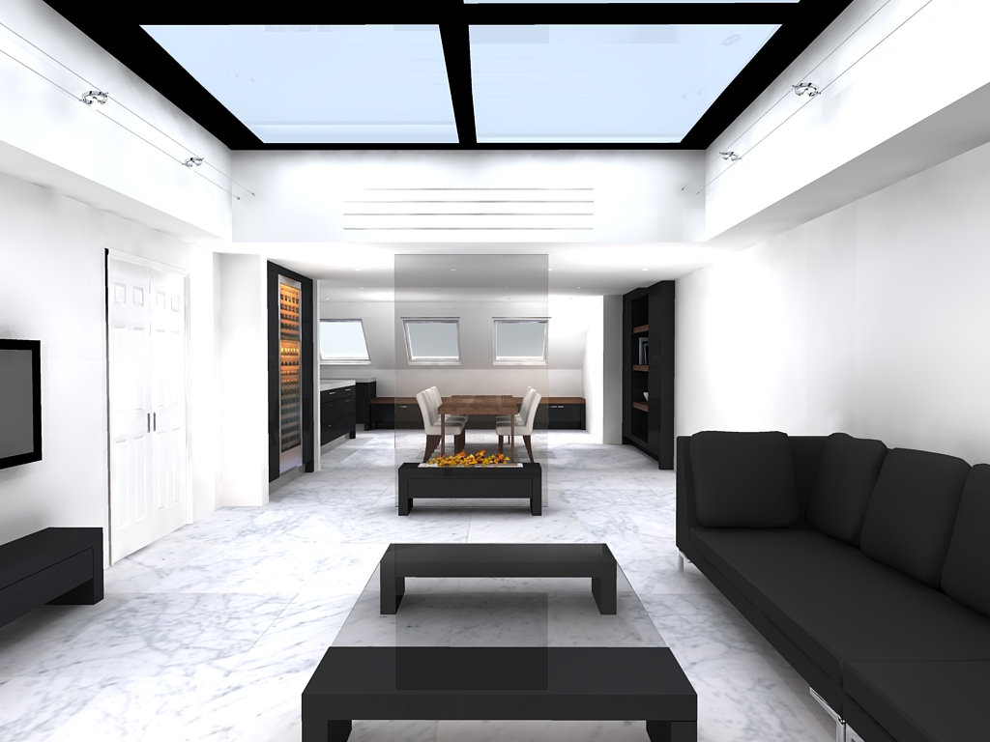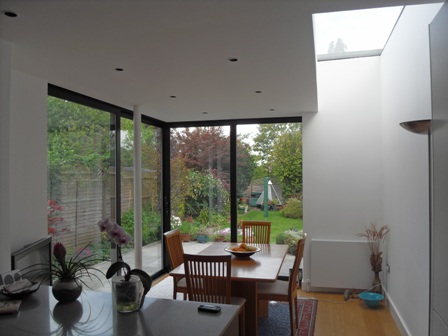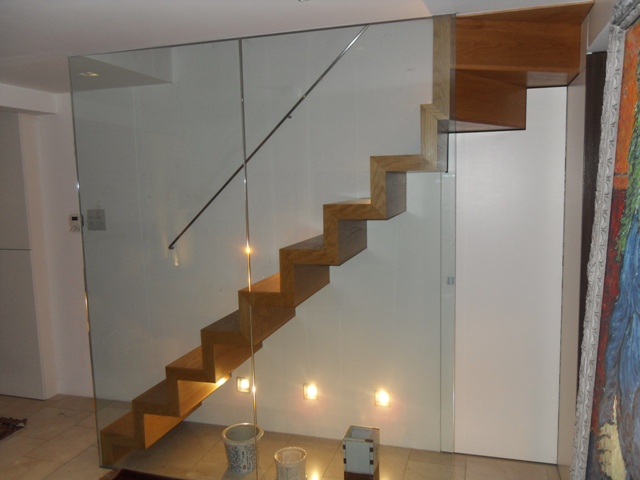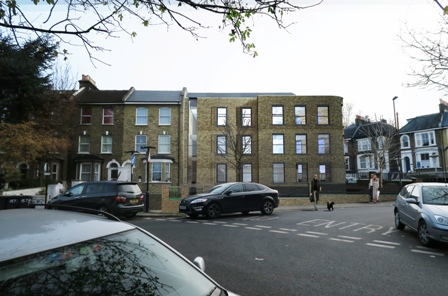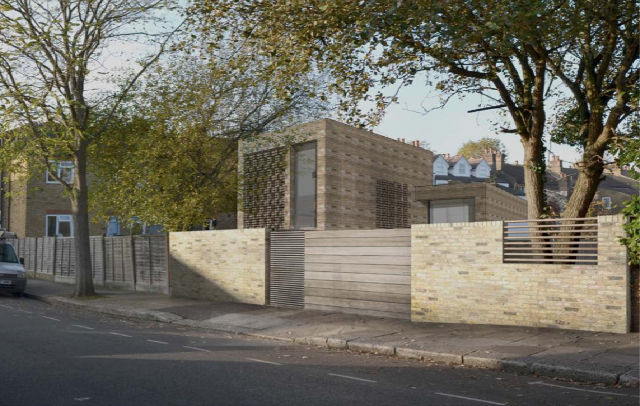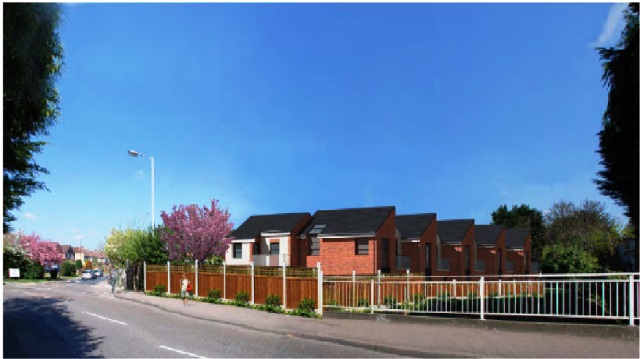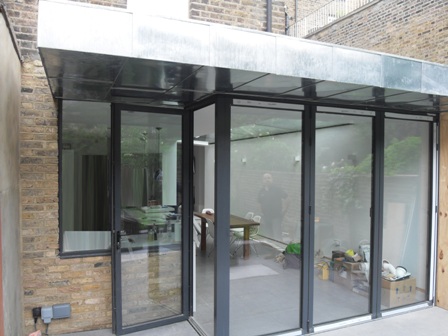St Stephen Avenue. New block of flats with six modern apartments, formed on the site of the old garage in Shepherd's Bush, which proved to be highly contaminated and requiring extensive decontamination before the change to residential use of the site could be consented by the Local Authority. The narrow conformation of the site, surrounded by existing buildings increased to the structural challenging in the development of the space. The end result was a new three storey building, with six minimalist and modern apartments in west London....

